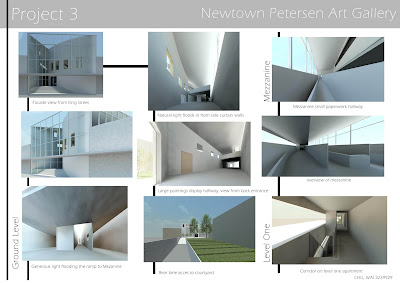My idea stems from the artist's artwork, a blend of colourful geometric lines and shapes.
Which shaped my idea of dividing a space by geometric shapes.
One of the key idea within my scheme, is the overlapping of different geometric plans creating
voids in between, separating solid and space. Once inside the gallery, the strong geometric lines created by the linear shape of the plans re-emphasize the narrative: an art gallery geometric abstraction arts.












